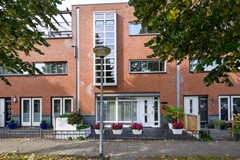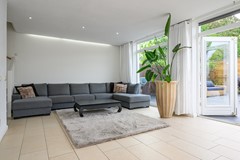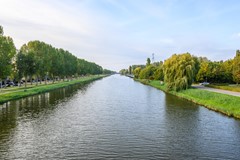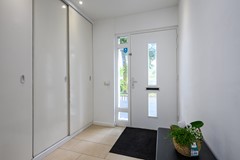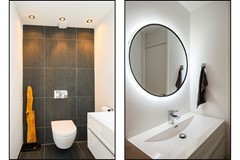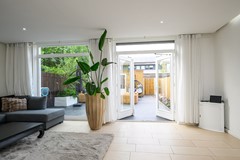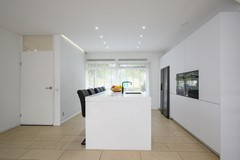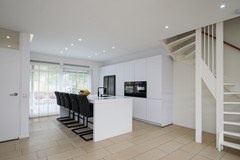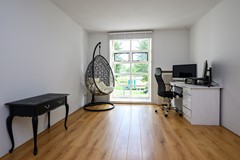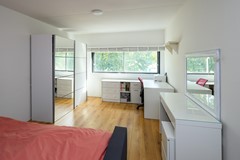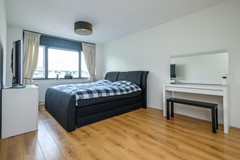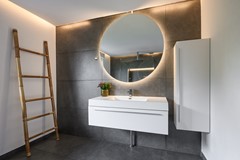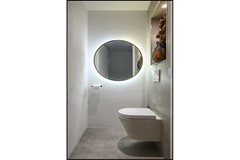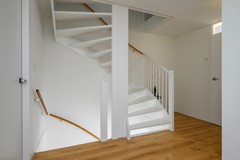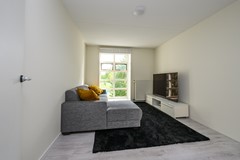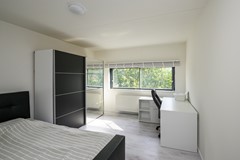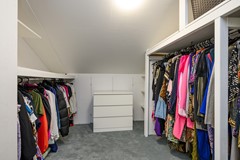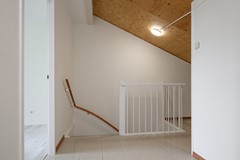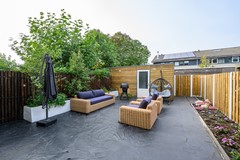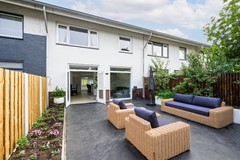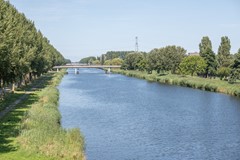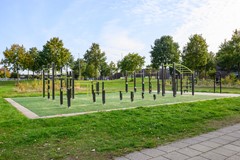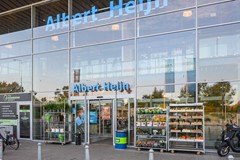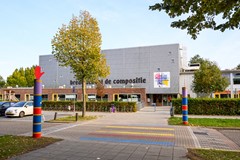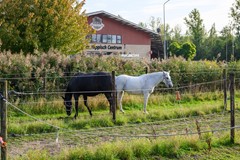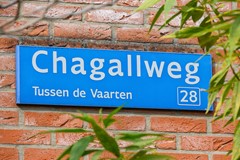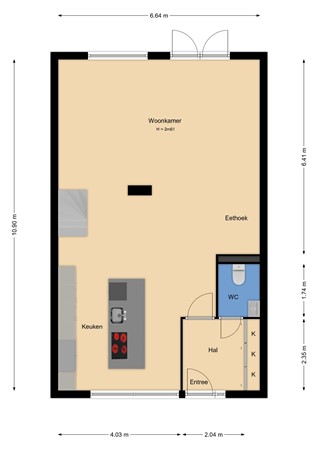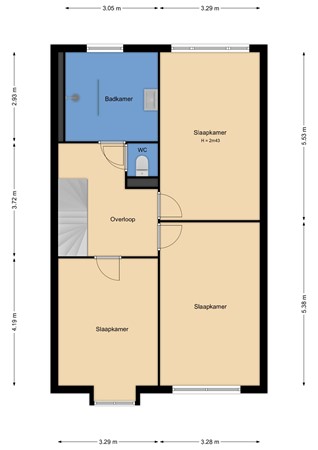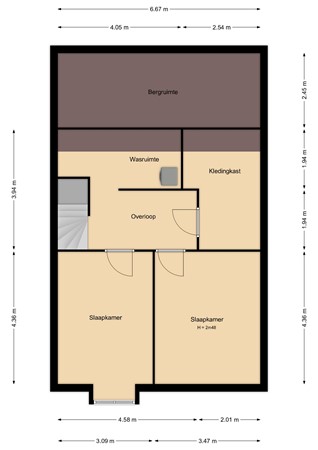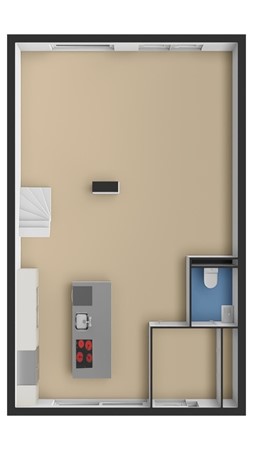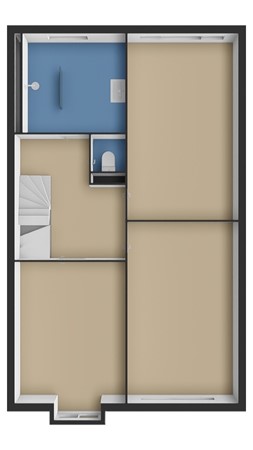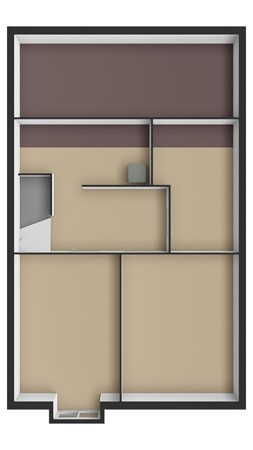Beschrijving
ROYAAL WONEN IN HET ALMEERSE !
LET OP! Deze woning wordt aangeboden met een bieden-vanaf-prijs van € 620.000,- k.k.
Chagallweg 51, 1328 LC Almere (Tussen-de-Vaarten)
Deze royale en luxe uitgevoerde 6 kamer herenhuis is centraal gelegen in Tussen-de-Vaarten met vrij uitzicht aan de voorzijde en is met al zijn ruimte een heerlijk familiehuis. Zowel het Stadshart van Almere-Stad als het grote winkelcentrum van Almere Buiten zijn snel bereikbaar. De snelwegen A6/27 zijn binnen 5 minuten te bereiken. Openbare voorzieningen zoals scholen, openbaar vervoer, gezondheidscentrum, maar ook de supermarkt zijn ook op korte afstand beschikbaar.
Indeling begane grond:
Ruime entree/hal met:
- de meterkast (aansluiting glasvezelnetwerk);
- garderobekasten;
- fraai afgewerkte toiletruimte met vrijhangend toilet;
Royale living (ca. 40m²!) met panorama glazen achterpui en openslaande deuren naar de sfeervol ingerichte achtertuin met vrijstaande houten berging en achterom.
De luxe inbouwkeuken (’23) is afgewerkt met:
- witte hoogglans fronten met een kookeiland;
- grote Amerikaanse koelkast;
- warmhoudplaat voor borden;
- verzonken spoelbak met zeepdispenser en Quooker;
- hete luchtoven en combimagnetron;
- vaatwasmachine;
- inductiekookplaat- met directe afzuiging.
Eerste verdieping: overloop met luxe toiletruimte en toegang tot 3 in grootte variërende slaapkamers en de mooie design badkamer met:
- indirecte verlichting;
- mooie wand- en vloerbetegeling;
- 2 persoons inloop(regen)douche;
- vrijhangend brede wastafelmeubel met een grote ronde spiegel met indirect licht;
- elektrische vloerverwarming
Tweede verdieping: royale overloop met opstelplaats voor de wasmachine/droger, de inloop kledingruimte en toegang tot 2 grote slaapkamers.
De riante zonnige diepe achtertuin ligt op het noordwesten en is v.v. een grote woningbrede zonneterras.
Kenmerken:
* perceel: ca. 185², woonoppervlak: ca. 195m², inhoud: ca. 652m³, bouwjaar 2003.
* Openbaar parkeren pal voor de deur
* bgg: mooie plavuizen vloer met vloerverwarming.
* 1e en 2e verdieping: keurige afgewerkte vloeren.
* alle wanden netjes en strak afgewerkt in lichte kleurstelling.
* Energielabel A+.
* Oplevering in overleg.
* Kortom: een interessante woning, die zeker een bezichtiging waard is.
* Bezoek onze website of bel voor meer informatie: 036-7634346.
Disclaimer: Alhoewel zorgvuldig samengesteld, kunnen er aan deze tekst geen rechten worden ontleend. Wij staan dan ook niet in voor de juistheid en volledigheid van de getoonde gegevens.
English below
SPACIOUS LIVING IN ALMEERSE!
PLEASE NOTE! This property is offered with a starting price of €620,000 (costs payable by buyer).
Chagallweg 51, 1328 LC Almere (Tussen-de-Vaarten)
This spacious and luxurious 6-room townhouse is centrally located in Tussen-de-Vaarten with unobstructed views at the front and, with all its space, is a wonderful family home. Both the city center of Almere-Stad and the large shopping center of Almere Buiten are within easy reach. The A6/27 highways can be reached within 5 minutes. Public amenities such as schools, public transport, a health center, and a supermarket are also available within walking distance.
Layout of the ground floor:
Spacious entrance/hall with:
- the meter cupboard (fiber optic network connection);
- wardrobe closets;
- beautifully finished toilet with free-hanging toilet;
Spacious living room (approx. 40m²!) with panoramic glass rear wall and French doors to the attractively landscaped backyard with detached wooden shed and back entrance.
The luxurious built-in kitchen (2023) is finished with:
- white high-gloss fronts with a cooking island;
- large American refrigerator;
- warming plate for plates;
- recessed sink with soap dispenser and Quooker;
- hot air oven and combination microwave;
- dishwasher;
- induction hob with direct extraction.
First floor: landing with luxury toilet and access to 3 bedrooms of varying sizes and the beautiful designer bathroom with:
- indirect lighting;
- beautiful wall and floor tiles;
- double walk-in (rain) shower;
- free-hanging wide washbasin with a large round mirror with indirect lighting;
- electric underfloor heating
Second floor: spacious landing with space for the washing machine/dryer, the walk-in wardrobe and access to 2 large bedrooms.
The spacious, sunny, deep backyard faces northwest and has a large sun terrace that spans the width of the house.
Features:
* Plot: approx. 185 m², living area: approx. 195 m², volume: approx. 652 m³, built in 2003.
* Public parking right outside the door
* Ground floor: beautiful tiled floor with underfloor heating.
* 1st and 2nd floors: neatly finished floors.
* All walls neatly and smoothly finished in light colors.
* Energielabel A+.
* Delivery in consultation.
* In short: an interesting property that is definitely worth viewing.
* Visit our website or call for more information: 036-7634346.
Disclaimer: Although carefully compiled, no rights can be derived from this text. We therefore do not guarantee the accuracy and completeness of the information provided.
